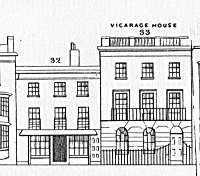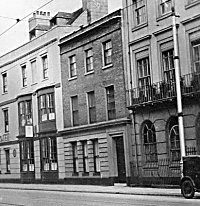
Nos. 32-33 High Street

As the next building north of Nos 32 & 33 is the George Hotel we can be confident of finding good images of them in photos of the George. In fact there are some photographs showing No. 32 and and one showing part of No. 33 and from these we can see that a significant change occurred to the frontage of No. 32 between the time the Charpentier drawing was made and the date of the photo. Charpentier shows that the ground floor was a shop of some kind and this is confirmed in a drawing from the middle of the 19C. However, all the late photos of the hotel show a more substantial stone front to No. 32, though the first and second floors appear much the same.
Plainly a major re-modelling of the ground floor of No. 32 has occurred at some stage. Although we have no evidence of the exact date this took place it is likely that it happened some time around 1860. This supposition is based solely on the idea that the shop front shown in Charpentier looks somewhat out of date for a prime location next to the George Hotel in the fashionable 1860s. The new stone frontage is more elegant, more in tune with designs for residential property of the era than continued existence in the commercial world.

We are fortunate in that this problem is not replicated for the next building, No. 33, which has retained the same design throughout the period in focus and is an elegant building, well suited to the High Street. It does however seem odd looks to be more suitable for a solicitor or a bank than a vicarage. W.H. Saunders tells us that the new home was built for the Rev. C.B. Henville, the incumbent at St. Thomas's Church, in 1828 which is around the time that Thomas Ellis Owen was beginning his career in Portsmouth. Although we do not know the name of the architect, perhaps there was some relationship between Owen's style and this modernisation. Plainly the architect, whoever he was, wanted to build something more in keeping with the Georgian elegance of the street. In that he succeeded dramatically, especially in the design of the round-headed windows at ground level.
From the OS Map of 1861 it is possible to derive the widths of the buildings which were both 26'6". The heights can only be compared with No. 34 which may be subject to cumulative error as the nearest building for which a definitive height is available is the Dolphin Hotel, some eight buildings further south.
Documentary Evidence
Hunts 1852 Directory - B. Mitchell, Tailor & Outfitting Warehouse, 32 High Street;
Post Office 1859 Directory - Rev. John Poulett McGhie, Vicarage House, High Street;
Kelly's 1859 Directory - Henry James Mitchell, Tailor, 32 High Street; Elkins and Co., Curiousity Dealers, 32 High Street;
The Rate Book for 1860 gives the owner of No. 32 as Betsy Mitchell and the occupier as Hugh Smith & Company.
Simpson' 1863 Directory - no records;
Harrod's 1865 Directory - Miss Mary Richards, Lodging House Keeper, 32 High Street; Rev. John Poulett McGhie, Vicarage House, High Street;
1861 Census
Schedule 21 - Charles Hought, (38, Victualler), his wife Jane (37), daughters Jessie Beazley (14) and Dinah Beazley (7), sons Charles (4) and Frank (11 months), with Jane Cotton (17, Nursemaid) and Mary Ann Allsop (35, Cook);
Schedule 22 - John P. McGhie (56, Vicar of Portsmouth), his sister Janet Pugh (56), neice Janet Pugh (27), nephew Nathaniel Pugh (23, Clerk, Admiralty Somerset House), Eliza Newman (48, Servant) and Frances Brown (28, servant).
It is difficult to get a clear picture of what was happening at No. 32 from this information. That it housed a tailoring and outfitting business in the earlier years suggests the building was still used as a shop whereas it's conversion to a lodging house implies it had become residential by 1865. For some of the intervening years it was occupied by the Hought family. He was a victualler which could mean that he was selling beer or that he provided food and drink to the Navy. It seems likely that the directories do not provide full records. At least the evidence for No. 33 is unequivocal. Throughout this period the vicar in residence at No.33 was John Poulett McGhie MA who had been curate of St. Thomas's for two years before becoming vicar in December 1838. He remained in post for 29 years.
Summary
The only issue at stake here is whether to use the version of No. 32 shown in the Charpentier drawing or that evident from the photographs. For the time being it was decided that the stone, residential frontage would be used but further evidence will be sought.
Unfortunately, the Charpentier drawing is somewhat light on the detail for No. 33, and only a part of the building is portrayed in the only photograph available. The front elevation of this building is in some ways one of the most sophisticated seen in this project. The first and second floor window surrounds are recessed with (stone) mouldings linking them to the face of the building. The window sills are deeper and decorated with an incised groove. The first floor windows are possibly 10 feet in height and appear to have roller shutters, though these were probably a later innovation. The model of the ground floor windows will have to be built from scratch as there have been no previous examples of this design.
The doorway will remain a real problem with very little evidence available to indicate how it blended into the design of the rest of the house. For the time being it will be left plain.
An interesting side issue is that in the photograph we can see potted plants on the balcony, but this is a much later image. Would such foliage have been a feature in early Victorian times? Research has shown that this was entirely possible given that flower shows were rather popular in the 1860s, with even the mayor submitting entries. The model will however not show flowers.