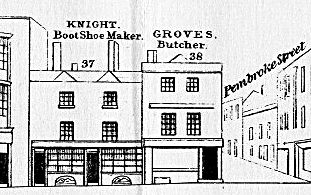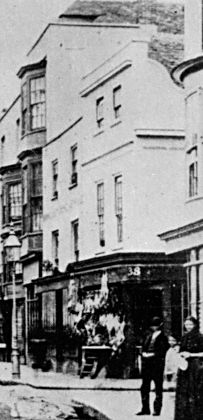
Nos. 37-38 High Street

Nos. 37 and 38 High Street are the two buildings immediately to the north of the junction with Pembroke Street (now Road). It can be seen from the Charpentier drawing (see right) that, architecturally, they were in 1842 rather plain buildings which is surprising given their prominent position at the very heart of fashionable High Street. This factor may well have contributed to the fact that they were demolished and replaced by 1875.
Fortunately we can make use of the 1868 photograph of the Dolphin Hotel which shows both buildings in the background (see below). This confirms that though they had not changed radically since 1842 the shop front to No 37 may have been modernised to some degree.

From the 1861 OS Map we can deduce the widths of the buildings and these turn out to be 21'3" and 16'3", though the map actually shows No. 37 to be sub-divided into two properties which corresponds to the presence of two entrance ways and possibly two shops that the Charpentier drawing indicates. The width for the northern (left-hand) half was 10'0" whilst the southern half is 11'3". Determining the heights of the buildings is problematic, not only because we have no immediate reference point but also because they are surprising short, at least in comparison to No. 36 in which the two lowest floors are of a similar height to all three floors of No. 37. The only way to get some idea of this dimension is to compare No. 38 with No. 39 on the other side of Pembroke Street. This process suggests that No. 38 is 27'0" high whilst No. 37 is only 23'4" tall, giving in the latter an average floor height of only 8 feet.
The 1868 photograph gives a clear indication that the top two floors of No. 37 were set back from the front line of No. 38 by a couple of feet but as the OS Map shows a common line we can only assume that the footprint of the shop at No. 37 stood proud of the upper floors. At pavement level the two shopfronts do appear to be similarly aligned, but the shop fascia of No. 38 juts out further than that at No. 37 which suggests it overhangs the shop window by a substantial amount. Both the map and the photograph tell us that the doorway to the shop at No. 38 was set at 45° to High Street and Pembroke Street.
Documentary Evidence
Hunt's (1852) Directory - George Fowler, Hairdresser and Perfumer, 37 High Street; George Vick, Tailor, 37 High Street; John Groves, Butcher, 38 High Street;
Post Office (1859) Directory - Alexander Abraham, Manufacturing Jeweller, 37 High Street; John Groves, Butcher, 38 High Street;
Kelly's (1859) Directory - Alexander Abraham, Manufacturing Jeweller, 37 High Street; John Groves, Butcher, 38 High Street;
Simpson's (1863) Directory - Alexander Abraham, Manufacturing Jeweller, 37 High Street; Mr. Moss, Railway Booking Office, No.37 High Street; John Groves, Butcher, 38 High Street;
Harrod's (1865) Directory - Alexander Abraham, Manufacturing Jeweller, 37 High Street; John Moss, Register Office for Servants, 37 High Street; Henry Groves, Family Butcher, 38 High Street;
The 1861 Census recorded the following:-
Schedule 25 - Alexander Abraham (33, Working Jeweller), his wife Rachael (35), daughters Rachael (9) and Sarah (5), sons Abraham (3) and Israel (1) with an un-named sister (17).
Schedule 26 - John Groves (58, Butcher), his wife Jane (56), sons Henry (23, Butcher) and Edwin (22, Bookseller) with Mary Pay (40, Cook), Fanny Galpine (19, Housemaid) and Robert Green (20, Butcher).
Other than in 1859 the directories tell us that No. 37 High Street was indeed divided into two. We know that the occupants in 1852 didn't leave because their businesses failed as records show that George Fowler had moved to No. 99 High Street and George Vick to No. 87 High Street by 1859. From that date the Abraham and Groves families were in occupation throughout the period under investigation. Although John Moss is seen to have been working from No. 37 as well as Abraham, he does not appear in the census and therefore is presumed to have rented the shop whilst living elsewhere.
Summary
We can be certain that the buildings shown in Charpentier (1842) remained largely unaltered until at least 1868. The alterations that can be seen on the 1868 photograph relate wholly to the shops on the ground floor, possibly extending them into the street and in the case of No. 38, around the corner into Pembroke Road. There is no evidence to suggest the date of this restructuring so No. 37, which almost certainly retained the dual nature of the building as noted above, will be modelled as in the Charpentier drawing, whilst No. 38 will be given the later facade.
A point worthy of discussion in relation to these two properties is the nature of the shop windows themselves. Most of the shop windows in the Charpentier drawing are shown in a style that would have been common in a pre-Victorian era, consisting of a lattice of small squarish windows and yet Charpentier shows No. 37 having panes much wider than their height, whilst No. 38 appears to have a single pane occupying the whole frame - about 10ft wide and maybe 5 foot high. This may of course be an oversight on the part of the draughtsman but it raises the point of when, historically, plate glass manufacturers were capable of delivering such large sheets. Research has shown that plate glass of this size was indeed available by 1830 but in the interests of variety the model will show panes around 2 feet wide and 5 foot high for No. 38.
As a consequence of the shop windows to No. 38 being present on both High Street and Pembroke Street facades a rendering of the shop would allow light to illuminate the interior and as the interiors are not (yet) being modelled it will be prudent to introduce translucent window blinds to obscure the view into the shop.
The layout of the roof structure of No. 38 is ill-defined in both Charpentier and the photograph, but it plainly has a low elevation. The roof to No. 37 is more discernable and appears to have some of the tallest chimneys on High Street, but they still don't reach the parapet of No. 36.
One final bonus from the 1868 photograph is that this is the first to give a clear image of a street light and this will begin to be incorporated into the model.