
Nos. 53-54 High Street
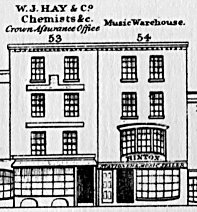
These two buildings exist today in a form that is recognisable from the 1842 Charpentier drawing (see right) though there have been modifications to both. The two buildings were obviously built at the same time by the same builder, their configuration of windows and decoration was identical in 1842 and remains largely so today as can be seen from the photograph taken in 2008 (below, left).
The third floors of both are unaltered, except for the change to the window panes but on the second floors the windows to No. 53 are shorter than those to No. 54; the first floor bay window to No. 54 is probably the same construction, though Charpentier shows it as slightly narrower. The first floor to No. 53 has plainly been altered dramatically, the two single windows having been replaced by a wide rectangular bay of a rudimentary design though of a lesser width than the two originals.
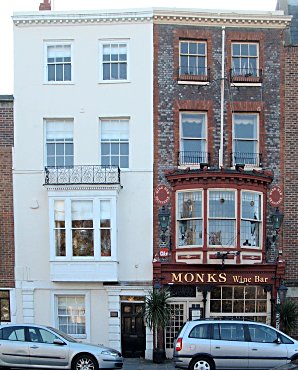
There are no clear photographs of the properties in the period around 1860 but there are two that probably originate from around 1880. One, (see below, right) shows the buildings at an acute angle and at some distance from the camera but it nevertheless offers some clues as to the development of the frontages, perhaps the most important being that the first floor rectangular bay to No. 53 was present at that time.
The ground floors have undergone different experiences in that No. 53 has been converted to a private residence leaving no sign of the original shop front. The front door is however in the same place. The facade to No. 53 also demonstrates a further attempt at gentrification in that three rusticated pilasters have been added, though curiously, the one on the left has not been placed at the corner of the building but rather a foot from it.

The ground floor to No. 54 may seem broadly similar in 2008 to the way it appeared in 1842 but that is misleading. There is another photograph taken somtime around 1880 (below left) which shows that it too has undergone a change in that like No. 53 it has rusticated pilasters and a single window redolent of a private residence. It is therefore no more than coincidence that when the property was once again re-modelled it was in a style similar to that of the 1840s.
Particularly noticeable in the modern photograph is the distortion to the original rectangular facade of the two buildings, but given that the buildings on both sides were destroyed during World War 2 it is hardly surprising that Nos 53 and 54 should have suffered in the process.
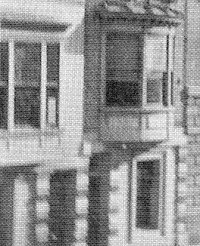
As the buildings still exist we can measure their widths and these prove to be 16' 8" for No. 53 and 15' 9" for No. 54. In both cases these are somewhat less than the figures derived from the Charpentier drawing which suggest that both are around 18' 6" wide. The Ordnance Survey map confirms the measured lengths. Knowing that the front brickwork to No. 54 is unaltered we can usse it to estimate the heights of the buildings and we achieve this by counting the brick courses (using 30" for 10 courses) to determine a common height of 41 feet, which for four storey buildings is not exceptional.
DOCUMENTARY EVIDENCE
Kelly's Directory (1859) - Frederick Marshall, Wine & Spirit Merchant, 53 High Street.
Simpson's Directory (1863) - Frederick Marshall, Wine & Spirit Merchant, 53 High Street.
Harrod's Directory (1865) - Thomas Urch, Wine & Spirit Merchant, 53 High Street; John Howard, Solicitor and Town Clerk, Clerk of the Peace and registrar of bankruptcy, 54 High Street.
1861 Census
Schedule 40 - Frederick Marshall, (43, Wine Merchant), his wife Matilda (37), son Frederick (15), daughters Catherine (13) and Isabella (11), sons Richard (9) and Henry (8), daughter Henrietta (4), servants Eliza Wheeler (35), Elizabeth Wheeler (21) and Harriett Miles (16).
Schedule 46 - John Howard (53, Attorney and Solicitor), his wife Eleanor (47), daughters Edith (19) and Catherine (18), son Martin (9), daughter Maria (6), visitor Howard ???? (6), servants Elizabeth White (24), Mary Batten (24), Mary Stagg (22) and Harriet Pratt (20).
John Howard was one of the most influential men in the Portsmouth of 1860 and is actually mentioned in each of the directories but all except Harrod's give his address simply as High Street. He was not only a solicitor but for many years Town Clerk of Portsmouth.
According to separate historical documents a previous occupant of No. 53 was Admiral James Wishart (c1659-1723) who was MP for Portsmouth between 1711 and 1715. The building is still referred to as Wishart House though it's not clear how much of the current structure remains from the period of his occupancy. The Dictionary of National Biography reports his tenure as MP for Portsmouth but otherwise does not mention the town. Wishart retired from the navy (around 1715) spending the rest of his life on his estate in Yorkshire or in Chelsea.
Documents held by the current (2011) owner of No. 53 High Street, Philippe Brogan, offer an insight into the ownership of the property between 25/26 June 1798 and 5 November 1872. The earliest document concerns the conveyance and assignment from John Compton and Robert Budden to James Crook who the next day mortgaged it to Mrs Grace Harding (presumably on a leasehold). In 1814 James Crook sold the property to John Milne and in 1845 Milne's son, also John, sold it to Edward Bryan Garey. Within a month Garey had assigned the mortgage to William Pemble Wells who in turn sold it back to the original 1798 owner James Crook in 1850. Crook died the following year and there follows a gap in the record until the house is purchased by future Mayor of Portsmouth Joseph Whitcombe in 1872.
Information received from Ray Whitcombe, a descendant of Joseph, tells us that Joseph's grandmother's maiden name was Sarah Wishart and although there is no established link between her and the admiral, the coincidence is notable.
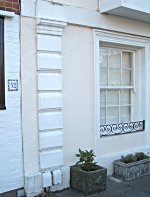
Summary
The curious feature of the rusticated stonework to the ground floor of No. 53 must be resolved in order to understand the development of the building. For the left hand pilaster to be situated a foot or so from the left hand edge of the building suggests that either something prevented the builders placing it in the more natural position at the corner, or the corner of the building itself has been moved. One could argue that the bay window of the neighbouring shop at No. 52 overlapped No. 53 so preventing the correct positioning of the pilaster, and here Charpentier offers some verification as the drawing clearly shows the shop window doing just that. A second argument however is more persuasive. This requires an examination of the building as a whole, particularly the position of the windows and the cornice.
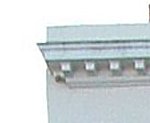
The horizontal alignment of the windows to No. 53 in 2008 is not symmetrical in that the distance from the left side of the building to the left window is approximately 3'9" whereas for the right window the corresponding distance is around 2'9". This asymmetry is not shown on No. 54 where both such distances are about 3'0". Similarly, on No. 53 the cornice stops short of the left hand corner by about a foot in comparison to that on the other side of No. 54. In other words the left hand wall to No. 53 seems to have an additional foot added to it and the obvious answer to this is that the building was so badly damaged in World War 2 that repairs necessitated the construction of an additional supporting wall over what was then a bomb-site on the neighbouring plot.
Whatever the cause for the extension and whenever it occurred does not detract from the fact that No. 53 is currently one foot wider than No. 54. By removing the extension both buildings would have a width of 15'9", give or take an inch, and this is supported by Charpentier which gives both buildings identical widths. This is an entirely acceptable proposition given the similarity of the two buildings and allows us to ignore the additional width in the model giving both buildings a width of 15'9".
No. 54 has changed less than its neighbour, retaining the original configuration of windows at first, second and third floor. The ground floor also appears to have maintained a similar configuration from 1842 onwards but to accept this would be to ignore the fact that in 1860 the incumbent was John Howard who was a solicitor, as well as being Town Clerk since 1836, and it is certain that a gentleman, as he undoubtedly was, would not want to live in a house with a shop front. The detail from a photograph from around 1880 (see above, left) tells us that the ground floor was somewhat different in the time of Howard than it was either before or after his residence in that it too had rusticated pilasters and a single window more appropriate for a private residence. The model must therefore reflect this feature as it appeared in 1860.
The similarity between the buildings applies also to the third floor windows but not to those on the second floor. Charpentier shows these being identical but the photograph indicates that those to No. 54 are taller and placed at a greater elevation. There is no evidence to show that either set of windows on the second floor has been modified, though, as No. 53 is rendered any such evidence would be concealed. If either set of windows had been altered then it had to have been those to No. 53 as the brickwork to No. 54 is sufficiently elaborate as to make any change instantly recognisable. This notion is supported by the fact that at first floor level the bay window to No. 53 is narrower than the two original windows would have been, necessitating therefore a partial blocking of the latter when the former was constructed. As this rendering is present in all photographs, it is certain that the alterations were carried out before 1880.
The bay window of No. 53 is rectangular in cross section and will be simple to model, but the first floor bay to No. 54 is slightly more complex. It retains the lines of the window in the Charpentier drawing and so we shall assume that it is the same window. This not to say that the woodwork has survived throughout the period from 1842 to 2008 as the window frames are now noticeably curved whereas the 1880 photograph shows them to be linear.