
Nos. 103 - 105 High Street
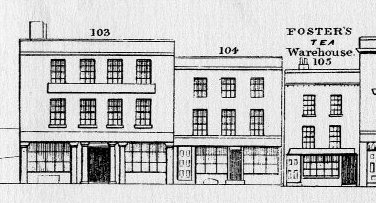
These three buildings are on the north side of the entrance to Golden Lion Lane (now Lombard Street). As with previous sections of High Street there are few useful images of them but that is not to say there are none. Perhaps the best is that from a photograph from 1868 (see below, left). Although the details of Nos. 104 and 105 are indistinct, they are clear enough to ascertain that all three are essentially the same buildings that are shown in the Charpentier drawing on the right. The image of No. 103 is notably clearer than the other two and confirms that the facade conforms closely to the 1842 drawing at least as far as the first and second floors are concerned. The photograph offers very little assistance in determining the design of any of the ground floor shops.
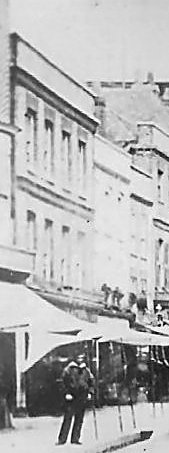
Relatively little is known about the history of any of these buildings prior to 1868, but in the following year the borough Council proposed to widen Golden Lion Lane and to do so they had to decide whether to demolish all or part of No. 102, to the south of the road or No. 103, to the north. The accounts from the Hampshire Telegraph at the time suggest that No. 102 was eventually chosen as it would have cost too much to compensate the owner of No. 103. There is probably more to this story than meets the eye as both were substantial properties and in any case it seems irrational to have demolished the building on the south side when further along the lane there was no option but to compulsorily purchase part of each house on the north side, given that the church and it's graveyard were on the south. This resulted in the widened road having a dog-leg bend in it.
The buildings appear in only one other photograph, taken from outside the George Hotel looking south around 1900. Nos. 103-105 are just discernable in the distance but they are very small and can only offer to confirm the relative heights of all three and their general configuration to be the same as in 1868.
Knowing that the buildings had not changed since the Ordnance survey of 1861 we can use the map (see below, right) from that date to measure their widths, which are 31'6", 19'9" and 16'0". A casual glance at these buildings would suggest that they lie in a straight line, but the map shows that No. 103 varies very slightly from the line of the other two structures. This can be confirmed by careful examination of the 1868 photograph. The map also shows what appears to be a set of pilasters, or column bases, on the front of No. 103 but we cannot confirm that from the photograph. If that is indeed what they are then they confirm that the frontage had not changed since 1842, since Charpentier shows a series of four columns in the same positions. This is something of a departure from the conventions so far seen on the map which does not normally depict these features.
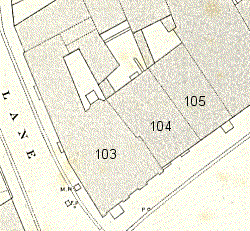
The heights of the three buildings presents rather more of a problem than does their widths as there are no direct comparisons we can make with adjacent buildings. The 1868 photograph suggests that the top of the parapet to No. 103 is at a height between the top of the second floor window to No. 102 and the bottom of the third but this may well be misleading as Golden Lion Lane lies between the two and this would accentuate any distortion caused by the fact that the two buildings are not on quite the same alignment. As it happens this is much the same relationship that is shown by Charpentier, giving a height for No. 103 of 33'. Using this figure we find approximate heights for Nos. 104 and 105 to be 30' and 27' respectively.
Documentary Evidence
Post Office Directory (1859) - James Trayler, Military and Naval Outfitter, 103 High Street; Chas. James Cullingworth, Furrier, 104 High Street; J.H. Smithers, Imperial Fire, 105 High Street;
Kelly's (1859) Directory - James Trayler, Tailor, 103 High Street; Chas. James Cullingworth, Furrier, 104 High Street; Jno. Smithers, Watch and Clockmaker and Jeweller, 105 High Street;
Harrod's (1865) Directory - James Trayler, Military and Naval Outfitter, 103 High Street; Charles James Cullingworth, Fur Manufacturer and Milliner, 104 High Street; John Houghton Smithers, Watch and Clockmaker and Jeweller, 105 High Street;
The 1861 Census records:-
Schedule 93 - James Trayler (51, Outfitter, employing 13 men), his wife Jane (48), daughter, Eliza Jane (21), visitors Eliza Curtis (12) and Alice Curtis (11) and servant Jane Westbrook (23).
Schedule 94 - Charles J. Cullingworth (38, Furrier and Silk Weaver), his wife Emma (23), shop assistant Jane Boyles (17) and servant Ann Beach (19).
Schedule 95 - John H. Smithers (48, Watchmaker), his wife Mary (41), daughter Mary (16), son William (12), daughter Emily (9), son Joseph (7), daughter Fanny (3) and servant Sarah Davis (18).
Summary
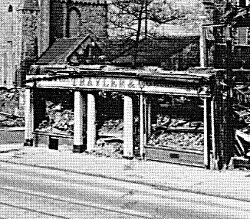
Nos. 103-105 High Street seem to have remained essentially unaltered since 1842, when Charpentier was at work, until the Luftwaffe reduced them to rubble in WW2. The photograph on the left shows what remained of No. 103 after the war and it shows we can be confident that throughout the period in question at least four pillars stood in front of the shop, and by inference all six depicted in Charpentier survived. As the name of the shop is identifiable as Trayler it would appear that it had remained in the same family for nearly 100 years and that may explain why the shop front had not been radically modernised. Unfortunately the photograph does not contain the equivalent information for the other two buildings.
There are some significant differences between the Charpentier depiction of No. 103 and it's appearance in the 1868 photograph. This relates specifically to the cornice below the second floor windows and the shop fascia. Charpentier shows the former as a flat rectangular beam immediately below the windows whereas in the photograph it is a moulded shape a foot or so below the window. The fascia is also shown as a featureless box whereas according to the photograph it is of a more complicated design. It seems unlikely that these would have been altered between 1842 and 1868 and so the photograph will be used as the template for the model.
The layout of the facade to No. 104 is more difficult to determine. In the 1868 photograph it appears to be less than half the width of No. 103 whilst Charpentier shows it to be nearer three quarters the width. In addition there is an impression in the photograph that there are only two windows on each floor but the drawing shows three, however the photographic image of 104 is very indistinct and a case could be made for there being three windows per floor, with the left hand windows partially obscured, but only if the building is set back by a foot or two and the OS map suggests that if it is set back it is only by one foot at most. The clinching factor is that in the photograph the shop fascia to No. 104 is quite clearly set back by about two feet, though only if it projects from the front wall by a similar amount to the fascia on No. 103.
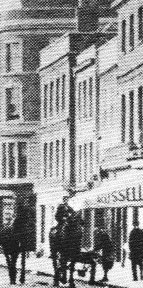
This issue can be resolved by careful examination of another photograph (see right) taken from the north around 1880. Here we can see that No. 104 is indeed set back by up to 2 feet casting some doubt on the accuracy of the OS Map, but that maybe harsh given that we do not know how the mapmaker treated the pillars to No. 103. Are they represented on the ground plan or not? The final model will show No. 104 set back by about 18 inches.
The portrayal of No. 105 in both photographs gives the impression that it is the same building as seen in the Charpentier drawing. However, Charpentier shows a structure with a floor to floor height far less than that for No. 104 whereas the photographs suggest that the window levels of No. 105 are only slightly below those on 104. Also, the difference in door heights between Nos. 104 and 105 in Charpentier is substantial, the latter shown as about two-thirds the height of the former, making the door to No. 105 improbably short. One possible explanation for this is that the drawing of No. 105 has been shortened to reflect the fact that it is further away than No. 104. We've seen a similar distortion before - at No. 27 High Street. If this were the case then No. 105 must have been rebuilt in a forward position adjacent to No. 104 sometime between 1842 and 1868 and if it was we can assume that it was constructed in a more modern style, albeit in the same configuration. This hypothesis may be supported by the inclusion on the drawing of a very narrow gap between Nos. 104 and 105, where no such gap exists on the OS map.