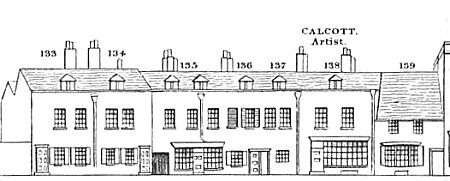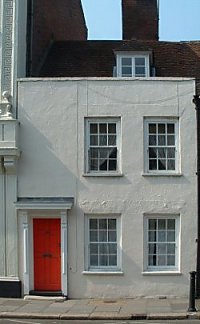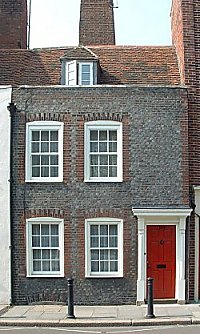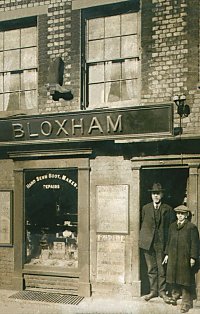
No. 133-139 High Street

This group of seven buildings is close to the north end of High Street the first six appear to date from the late 18C and are of similar height and design and may well represent the most common form of dwelling on High Street prior to the Georgian/Victorian boom. Two of them (nos. 133 and 134) have survived into the 21C giving a very good indication of the probable format for all seven, which is fortunate as there is no photographic evidence from the 1860s of the remaining five. The sole image so far discovered is a photograph from the 1920s or 30s of No. 136 (see below). No. 139 is the odd one probably pre-dating the others, it having the appearance more of a cottage than a town house.

Nos. 133 and 134 seem to be largely unaltered since the days of the Charpentier drawing above. The layout of windows and doors, the dormers and the tall chimney stacks are all as seem in the drawing. One possible structural modification may have been to the door surrounds which seem somewhat more elaborate than depicted by Charpentier, though this may simply be a simplification by the draughtsman who would have been aware that these buildings were of lesser importance to the publisher. Another is that the windows to No. 133 are now rectangular whereas those to No. 134 are slightly arched. There is a question as to the date that the front wall of No. 133 was rendered. Plainly it would originally have had a mirrored brick pattern to that surviving on No. 134, a notion supported by the fact that the pattern on No. 134 is not entirely symmetrical
The OS Map of 1861 gives widths for the seven buildings at 16'0", 16'0", 21'0", 12'0", 12'0", 11'6" and 19'0" respectively. The heights for Nos. 133 and 134 can be calculated using the number of brick courses and a mean separation of 2'6" for every 10 courses. This gives a height of 19'0" and from Charpentier we can say that Nos. 133-138 are all of equal height. No. 139 will have to be proportioned from No.138.

Documentary Evidence
Slater's Directory (1852) - Charles Barton, tailor and Elizabeth Barton, milliner, 139 High street;
Hunt's Directory (1852) - Henry Lambeth, music teacher, 133 High Street; Richard Ubsdel, artist, 135 High Street; Thomas Hobbins, tax collector 136 High Street; George Wallder, fruiterer, 138 High Street;
Post Office Directory (1859) - Thomas Hobbins, tax collector 136 High Street; Charles Hyslop, shopkeeper, 138 High Street;
Kelly's Directory (1859) - Charles Hyslop, fruiterer, 138 High Street; Fras. Woodcock, grocer, 139 High Street;
Simpson's Directory (1863) - [William] Downey, bootmaker, 137 High Street; Samuel Aldridge, shopkeeper, 139 High Street;
Harrod's (1865) Directory - F. Vryson, accountant, 134 High Street; Frederick Pace, musical instrument maker, 135 High Street; Frederick Bore, shopkeeper, 138 High Street; Samuel Aldridge, shopkeeper, 139 High Street;
The 1861 Census records:-
Schedule 123 - Benjamin Haynes (32, Butler), his wife Louisa (24), and daughters Susannah (2) and Caroline (3m);
Schedule 124 - Charlotte Clark, (65, Fundholder) as a lodger and her servant Elizabeth Edwards (47);
Schedule 125 - John Cooper (35, painter), his wife Eliza (42), daughter Emma (10) and lodger Harriett Clark (24);
Schedule 126 - William Downey (37, Boot and Shoe Maker), his wife Mary An (47), daughter Sarah (18), sons John (14), William (12) and Samuel (6) and daughter Mary (3);
Schedule 127 - Samuel Bovill (41, Independent), his wife Ann (36), son Samuel (12), daughters Stella (10), Rosa (9), Jessy (7), Alice (5), son Walter (2) and step-daughter Frances Edge (16);
Schedule 128 - William Banks (28, Sergeant 1/11 Regt.), his wife Agnes (25).
Schedule 129 - Thomas H Spencer (Coachman, 28), his wife Ellen (23) and daughter Ellen (2mo.);
Schedule 130 - Sophia Winsor (67), her sons Andrew (Manufacturer, 31) and Thomas (Silversmith's Assistant, 27) and daughter Sophia (dressmaker, 24);

This evidence tells us that the population at the north end of High Street was rather transient, a factor that makes the matching up of census schedules with street numbers somewhat inconclusive. The only occupant to show up on both the census and the Trade Directories is William Downey who seems to have lived at No. 137. This however means that there are insufficient earlier schedules to account for all the occupants from Nos. 133 to 136 and too many afterwards for the two remaining properties. Perhaps the enumerator was forced to revisit houses where occupants were absent on the first visit.
Summary
All of the surviving evidence suggests that each of these houses had a brick facade and that the patterning would have been consistently blue/black brick flanked by red. The door surrounds may have been quite simple given that none of the owners appear to have lived in the houses and if they were rented there would have been little incentive to modernise them.
Having the two properties on the left still existing is most helpful but the four from No. 135 to No. 138 will require a degree of conjecture. At the extreme left of this group there is an entrance to a void leading to one or more of the infamous courts behind High Street. Next to this is a wide window, a door and another wide window (both windows may have been bays but the evidence is inconclusive), that complete the facade to No. 135. The next two properties are each about half the width of No. 135 and are symmetrical about their common interface; they may even have been one property at some time.
The photo of No. 136 gives a indication of how the facade was formed though it appears to depart from the layout suggested in the Charpentier drawing. We can discount the concrete lintels above the first floor windows which are almost certainly replacements for the original brick soldier courses and there is something odd about the brick courses between the first floor windows which appear to have been laid as coloured bands, unlike the brickwork above the door. These too may have been inserted at a later date, possibly when the shop window was increased in height. The first floor windows seem shorter than in the drawing, but we have no photographic comparison with those to No. 135 leaving no choice but to make a unilateral decision to maintain the window sizes and positions indicated by the previous properties.
No. 138 is presented by Charpentier's draughtsman as being considerably wider than it's neighbours to the south and yet the OS map tells us that it was about the same width. The reason for this distortion can be found above the image where the name of Calcott is displayed. This suggests that James Calcott subscribed to Charpentier's Guide, but as he was a distinguished artist whose illustrations of Portsmouth often featured in other publications by Charpentier, gave the latter good reason to exaggerate the importance of the building.
No. 139 presents a distinctly cottage-like appearance with a much lower floor height and a far deeper roof structure. It may indeed have been a good deal older than the others in this group.