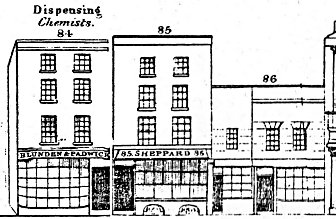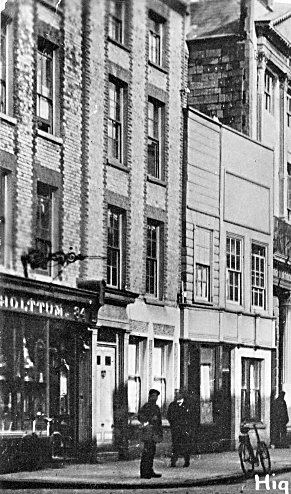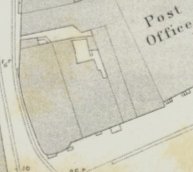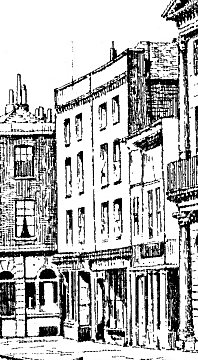
Nos. 84 - 86 High Street

These three buildings are in the fashionable heart of High Street on land that today lies open in front of the Cathedral. This area suffered almost complete devastation during the bombing raids of World War 2 without a single building between Oyster Street and Church Path surviving.
Despite their very prominent positions on High Street there are very few good images of these buildings though they appear at acute angles in the corners of a few more. The earliest photograph so far discovered is below, left, but even this is over 50 years after our target date. Fortunately this image provides enough evidence for us to say that the buildings had not altered structurally since Charpentier's draughtsman had created the eponymous Guide.

The photograph also shows us that Nos. 84 and 85 were built as a pair. The window sizes and positions are identical, whilst the rather unusual brick pattern is repeated across both buildings. Charpentier suggests slight differences in the size and position of the cornices as well as in the design of the ground floor shop windows, but Charpentier has been shown to be inaccurate on more than one occasion. In any case this couldn't detract from the fact that these buildings must have looked substantially the same in 1860 and they did c1910.
As has happened so often during this project, we may have both the 'before' and the 'after' images but we do not have a specific date for the changes to the appearance of the ground floor shop. We can assume that in common with many other businesses on High Street the urge to modernise would have been strongest around the middle of the 19C but whether the changes we see had occurred by 1860 is subject to limited evidence.
On a completely different plane is No. 86, which has to be one of the most weird buildings on High Street. In the 1910 photo it gives the impression of being hastily erected with the expectation of having an extremely short life span and yet the structure that existed c1910 is plainly the same building that existed in 1842, though there are some intriguing differences. Charpentier shows fanned lintels above the two right hand windows suggesting that the whole facade was built of brick and yet that same image shows a series of light horizontal lines which echo the planking on the surface in 1910. Countering this is the faint impression of another fanned lintel in the woodwork to the window in the left hand section in the 1910 photograph. Another most unusual feature is the height of the facade above the first floor windows which can only be taken to be a parapet or a second floor without windows.
A partial explanation for this odd structure can be gleaned from a fragment of evidence from the 1910 photograph. Looking at the right hand edge of No. 85, at the level of the third floor window we see a sliver of brickwork which must be part of the front wall of the original building at No. 86 set back by about 10 feet. If this is the case then we are looking at a very early example of a feature commonly seen today, that of building over the forecourt of a dwelling in order to create a shop front at the forward edge of the pavement. The original building is not shown in the Charpentier drawing despite the fact it must have been visible to the draughtsman.
The 1861 OS Map (below, right) offers a further insight into the structure of No. 86, where it shows that we are not looking at a single building, rather there are two separate dwellings, the left one being incredibly narrow at just 6'3" wide. The right hand building is approximately twice that width. This dual nature of the structure is just discernable from the 1910 photograph. Overall we can confidently assert that No. 86 is the ugliest building yet encountered on High Street; it must have been an embarrassment to the owners of neighbouring shops, especially the rather elegant Post Office next door.

The widths of all three (or four) buildings can be gauged by scaling up the 1861 map but this is complicated in that No. 84 is not a plain flat-fronted building - the left hand section of the front facade being noticeably bowed. The best option is to take a line running through the right hand section of the facade, which is straight, and project it leftwards until it strikes the left hand wall then the distance from wall to wall is around 17'. The width of No. 85 is much easier to measure and this turns out to be around 17'10" whilst No. 86 is 18'6" wide (across both possible dwellings). The windows for both Nos. 84 and 85 appear to be 3'6" wide which is a very common width, with, for No. 84, 3'4" for the brickwork between windows and wall ends, and between windows whereas the corresponding distance for No. 85 is 3'7".
The photograph above is clear enough to enable an accurate count of the courses of brickwork visible and so with a little projection we can determine the heights of Nos. 84 and 85 to be around 42 feet. The windows to the first and second floors are 7 feet high whilst that on the third floor is 5 feet 6 inches. The shopfronts to both Nos 84 and 85 are especially high at more than 12 feet. The height of No. 86 can be deduced by comparison.
Documentary Evidence
Hunt's Directory (1852) - Thomas Drewett & Co., chemist, 84 High Street; Samuel Cavender, tobacconist, 86 High Street.
Post Office Directory (1859) - Joseph Barnett, tobacconist, 85 High Street; George Pasmore, pharmaceutical chemist, 81 (sic) High Street.
Kelly's Directory (1859) - Francis James Dreweatt, chemist, 84 High Street; George Rout, tailor, 85 High Street; Hubert Perin, fancy repository, 86 High Street; Joseph Barnett, tobacconist, 86 High Street.
Simpson's Directory (1863) - George Pasmore, pharmaceutical chemist, 84 High Street; George Rout, naval and military outfitter, 85 High Street; Hubert Perin, fancy repository, 86 High Street.
Harrod's Directory (1865) - George Pasmore, pharmaceutical chemist, 84 High Street; George Clark Rout, navy and army outfitter, 85 High Street; Smither C.M., boot and shoe warehouse, 85½ High Street; Hubert Perin, jeweller and fancy warehouse, 86 High Street.
The 1861 Census records the following:-
Schedule 73 - George Pasmore (38, Chemist and Druggist) with his wife Harriett (41), sons George (11), John (8) and Charles (5) with a boarder William Pollen (21) and two servants Eliza Nicholes (19) and Eliza Smith (21).
Schedule 74 - Charles M. Smithers (33, Tailor) with his wife Harriett (28), daughter Rosa (6), Son Uriah (5), daughters Harriett (3) and Emily (0). Also present were a servant Emily Cook (17) and a visitor Mary Clark (20).
Schedule 75 - Hubert Perin (56, Fancy Warehouse) his wife Elizabeth (65) and servant Harriett Purchase (21).
George Rout and family appear in the 1861 census as living at No. 90 High Street. Kelly's and Simpson's directories list Rout's business as a tailor under both Nos 85 and 90. It would seem that he was sufficiently successful to run two premises and as he could only be present in one at a time he must have hired Charles Smithers to manage his shop at No. 85.
84 High Street was a chemists and druggists residence from Charpentier's time when Blunden & Padwick ran the business in 1842, to Thomas Drewett in the 1850s and George Pasmore in the 1860s. It was still a chemists in 1913 according to the Kelly's Directory of that year, where it lists Holttum Ltd. under the corresponding section (the same name can be seen on the photograph above).
We know that Hubert Perrin was operating his Fancy Goods store in 1860 but there seems to be some overlap with a tobacconists at the same premises for part of the period between 1859 and 1863. The two types of retail service would not seem to be compatible, but if there were indeed two premises at No.86 then it would not be surprising if there were two businesses there too.

Summary
The issue of the curved frontage to No. 84 on the OS map is somewhat troublesome. This is the only example on the whole of High Street where a bowed shape is shown on a building which plainly had a flat front throughout the period in question (see also the drawing by Snape in 1897 on the right). The Charpentier drawing suggests that the building had a bay window at ground level, but then so did many others that do not have a curved footprint on the OS map. It is always possible that No. 84 was the only one with an old-fashioned bay in 1861 and that all others had been converted but that seems unlikely. In the absence of any definitive information the model will be constructed as if the bay were still present in 1860.
The 1910 photo shows the ground floor of No. 85 as having an elaborate doorway and two windows. It gives the impression of being a residential property rather than the tailor's shop we know to have existed in 1860. For this reason the model will show this building to have the rectangular bay shop window shown in Charpentier.
It was mentioned above that Nos. 84 and 85 appeared to be a pair, at least in part because of the similar brick patterns used on both. This is not, however, the whole story. Each building has what appears to be a lighter brick covering the bulk of the facade with vertical lines of darker brick aligned to the edges of the facade and the sides of the windows. It would not be unreasonable to assume that the latter are coloured red and that the lighter brick be of a yellow hue. Closer examination of the lighter brick shows that those on the nearer building are clearly defined whereas those on the further building merge into an amorphous whole. We also note that some of the bricks at second floor level on No. 84 have deteriorated in such a way that they appear black in the photo. This is inconsistent with the way that yellow bricks react to erosion. The only logical conclusion is that whilst the lighter brick on No. 85 is indeed yellow, that on No. 84 is the same sort of over-fired black brick we have seen elsewhere on High Street. These give off the impression of having a silvery surface against the light but erosion can break down the surface exposing the dark interior. It would require a sophisticated modelling technique to portray the reflective quality of such bricks and so No. 84 will be modelled using red and grey brick whilst No. 85 will use red and yellow brick.
When considering the appearance of No. 86 it is interesting to note that in the drawing from 1897, above, there appears to be a cornice near the top of the right hand section. Ordinarily this would lead us to suppose that the wall is made of brick, but there is no reason why the cornice should not be made of wood. This would at least be consistent with the attempt to mimic brick decoration in the fanned lintels. A further point is that in the 1910 photo the front of No. 86 is sitting a few inches proud of No. 85 as it would have to be if the original brickwork were contiguous with it's neighbour and it was retained as a support for the cladding rather than being replaced by it.
The existence of the original building, and the supposition that a shop had been built in front of it offers a possible explanation for the high blank wall over the first floor windows. If the shop had been a self contained area then the first floor may have been an office and the second a store room.
Given the infrequent use of horizontal lines on the facade in the Charpentier drawing (see 20 and 21 High Street for the only other example), the model for No. 86 must, on balance, reflect the probability that in 1860 the facade was at least partially cladded with planking. In practice the model will show cladding across the whole of the upper floors until better evidence is available.